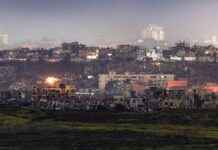The Community of Madrid has completed the works on the new building of the 12 de Octubre Hospital, which has more than 135,000 square meters spread over 10 floors and has more than 700 rooms, double and single use, 40 operating rooms and 109 beds in the ICU and another 40 for resuscitation.
This was announced this Thursday by the president of the Community of Madrid, Isabel Díaz Ayuso, after visiting the infrastructure, where she noted that the installation of the equipment and furniture is now beginning, so that its activity can later begin with the transfer of patients.
The work began in August 2021 and, according to the president, it has been “one of the largest and most complex civil engineering works ever undertaken in Spain”, which has led the European Union itself to classify it as “ of a great European project,” says the Community in a note.
With all this, Ayuso defends that today “is a historic day” for the center and “for public health” in general, as October 12 is “one of the great hospitals” of the regional health system and “one of the ten best public hospitals in Spain”, in addition to the first “large public reference hospital center” in the region.
The leader believes that this new building is “one more example” of how the Government of the Community of Madrid “does not stop working for its health, multiplying investments and supporting its professionals.”
The Community defends that the health complex “stands out for its modernity, spaciousness, innovation, comfort and luminosity”, while “meeting all the technological, healthcare and social needs demanded by patients and professionals.”
The works, which have been carried out without having to interrupt the care activity or make transfers, have had a record investment of more than 320 million euros, including the financing of European funds and the Inveat Plan destined for the acquisition of high technology. for the diagnosis and treatment of diseases.
The center also has a technical plant of 17,000 square meters for facilities and almost 5,000 square meters dedicated to green terraces and therapeutic gardens, one of them on the fourth floor that runs through the entire building and will be used by patients and their families.
The project is characterized by its high efficiency, with low energy consumption and low carbon dioxide emissions into the atmosphere.
















